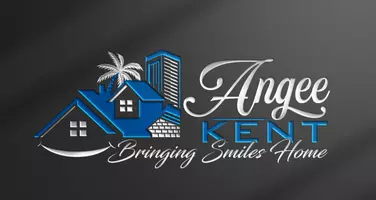4 Beds
2.5 Baths
2,301 SqFt
4 Beds
2.5 Baths
2,301 SqFt
OPEN HOUSE
Sat May 24, 11:00am - 1:00pm
Key Details
Property Type Single Family Home
Sub Type Single Family Residence
Listing Status Active
Purchase Type For Sale
Square Footage 2,301 sqft
Price per Sqft $204
Subdivision Hammersmith
MLS Listing ID 664827
Style Traditional
Bedrooms 4
Full Baths 2
Half Baths 1
HOA Fees $310/ann
HOA Y/N Yes
Year Built 2003
Lot Size 0.426 Acres
Acres 0.426
Property Sub-Type Single Family Residence
Source Pensacola MLS
Property Description
Location
State FL
County Santa Rosa
Zoning Res Single
Rooms
Dining Room Breakfast Bar, Eat-in Kitchen, Formal Dining Room
Kitchen Updated, Granite Counters, Kitchen Island
Interior
Interior Features Ceiling Fan(s), High Ceilings, Recessed Lighting
Heating Central, Fireplace(s)
Cooling Central Air, Ceiling Fan(s), ENERGY STAR Qualified Equipment
Fireplace true
Appliance Electric Water Heater, Built In Microwave, Dishwasher, Microwave, Refrigerator, ENERGY STAR Qualified Dishwasher, ENERGY STAR Qualified Refrigerator, ENERGY STAR Qualified Water Heater
Exterior
Exterior Feature Sprinkler
Parking Features 2 Car Garage, Front Entrance, Guest, Garage Door Opener
Garage Spaces 2.0
Fence Back Yard
Pool None
Community Features Sidewalks
Utilities Available Underground Utilities
View Y/N No
Roof Type Shingle
Total Parking Spaces 3
Garage Yes
Building
Lot Description Corner Lot
Faces Head north on Woodbine Road. Turn right onto Berryhill Road. Turn left into the Hammersmith subdivision via King George Blvd. At the stop sign, turn left onto Castle Gate Drive. Continue to 4121 Castle Gate Drive; the home will be on your left.
Story 1
Water Public
Structure Type Brick,Frame
New Construction No
Others
HOA Fee Include Association
Tax ID 272N29165100B000030
Security Features Smoke Detector(s)
Pets Allowed Yes
Find out why customers are choosing LPT Realty to meet their real estate needs







