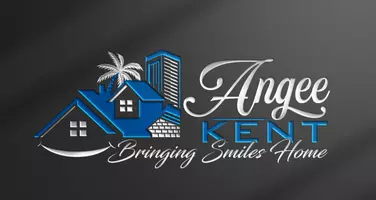GET MORE INFORMATION
Bought with Christi Hebisen • Levin Rinke Realty
$ 400,000
$ 408,000 2.0%
4 Beds
2 Baths
2,458 SqFt
$ 400,000
$ 408,000 2.0%
4 Beds
2 Baths
2,458 SqFt
Key Details
Sold Price $400,000
Property Type Single Family Home
Sub Type Single Family Residence
Listing Status Sold
Purchase Type For Sale
Square Footage 2,458 sqft
Price per Sqft $162
Subdivision Ashberry Woods
MLS Listing ID 662979
Sold Date 06/04/25
Style Contemporary
Bedrooms 4
Full Baths 2
HOA Y/N No
Year Built 2002
Lot Size 0.320 Acres
Acres 0.32
Lot Dimensions 104X135
Property Sub-Type Single Family Residence
Source Pensacola MLS
Property Description
Location
State FL
County Santa Rosa
Zoning Res Single
Rooms
Dining Room Breakfast Bar, Breakfast Room/Nook, Formal Dining Room
Kitchen Not Updated
Interior
Interior Features Ceiling Fan(s), High Ceilings, High Speed Internet
Heating Heat Pump
Cooling Heat Pump, Ceiling Fan(s)
Flooring Hardwood, Tile, Carpet, Simulated Wood
Appliance Electric Water Heater, Dishwasher, Disposal, Refrigerator
Exterior
Exterior Feature Irrigation Well, Sprinkler, Rain Gutters
Parking Features 2 Car Garage
Garage Spaces 2.0
Fence Privacy
Pool None
Utilities Available Cable Available
View Y/N No
Roof Type Shingle
Total Parking Spaces 2
Garage Yes
Building
Lot Description Interior Lot
Faces Hwy 87 to High School Blvd, Right on Ortega St, Left on Onich Dr, right on Middleton Dr
Story 1
Water Public
Structure Type Frame
New Construction No
Others
Tax ID 162S26008200B000510
Find out why customers are choosing LPT Realty to meet their real estate needs







