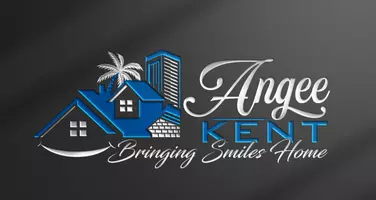GET MORE INFORMATION
Bought with Robin Mcarthur • Levin Rinke Realty
$ 485,000
$ 475,000 2.1%
4 Beds
2.5 Baths
2,652 SqFt
$ 485,000
$ 475,000 2.1%
4 Beds
2.5 Baths
2,652 SqFt
Key Details
Sold Price $485,000
Property Type Single Family Home
Sub Type Single Family Residence
Listing Status Sold
Purchase Type For Sale
Square Footage 2,652 sqft
Price per Sqft $182
Subdivision Stonebrook Village
MLS Listing ID 660355
Sold Date 05/21/25
Style Traditional
Bedrooms 4
Full Baths 2
Half Baths 1
HOA Fees $107/ann
HOA Y/N Yes
Year Built 1999
Lot Size 0.560 Acres
Acres 0.56
Property Sub-Type Single Family Residence
Source Pensacola MLS
Property Description
Location
State FL
County Santa Rosa
Zoning Res Single
Rooms
Dining Room Breakfast Bar, Breakfast Room/Nook, Eat-in Kitchen, Formal Dining Room
Kitchen Not Updated, Kitchen Island, Pantry, Solid Surface Countertops
Interior
Interior Features Baseboards, Ceiling Fan(s), Chair Rail, Crown Molding, Office/Study
Heating Central
Cooling Central Air, Ceiling Fan(s)
Flooring Hardwood, Tile, Carpet
Fireplace true
Appliance Electric Water Heater, Built In Microwave, Dishwasher, Refrigerator
Exterior
Exterior Feature Sprinkler, Rain Gutters
Parking Features 2 Car Garage, Side Entrance, Garage Door Opener
Garage Spaces 2.0
Fence Back Yard, Privacy
Pool None
Community Features Pool, Gated, Pavilion/Gazebo, Security/Safety Patrol, Sidewalks, Tennis Court(s)
Utilities Available Cable Available, Underground Utilities
View Y/N No
Roof Type Shingle
Total Parking Spaces 2
Garage Yes
Building
Lot Description Central Access, Near Golf Course
Faces From the intersection of Highway 90 and Woodbine Road, take Woodbine Road north. Turn left into Stonebrook (across from Publix). Go through guard shack and continue on Cobblestone Drive. Turn left onto Greystone Drive. Follow and split to the right on Greystone. Home will be on your right, #3004.
Story 1
Water Public
Structure Type Frame
New Construction No
Others
HOA Fee Include Association,Deed Restrictions,Management
Tax ID 312N29527400Q000100
Find out why customers are choosing LPT Realty to meet their real estate needs







